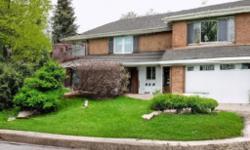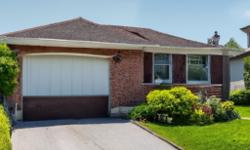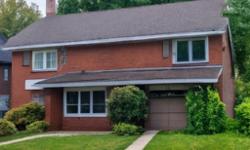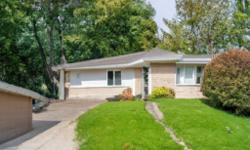STUNNING 2-STOREY HOUSE IN MONAGHAN, PETERBOROUGH, ONTARIO - SPACIOUS FAMILY LIVING WITH MODERN FINISHES!
Asking Price: $899,800
About 1234 Batten Tr:
For Sale: Stunning 2-Storey House in Monaghan, Peterborough, Ontario
Are you searching for a spacious and modern family home in a peaceful community? Look no further than this beautiful single-family house in Monaghan, Peterborough, Ontario. Nestled on a large lot with a wide frontage of 51.42 feet and a depth of 118.62 feet, this house offers ample space both inside and outside. With 4 bedrooms above grade and 1 below grade, this house can comfortably accommodate a large family or guests. The house features many upgrades and finishes that make it a dream home for any buyer.
As you enter the house, you will be greeted by a grand foyer with a soaring ceiling and a beautiful chandelier. The main floor boasts an open concept layout that seamlessly connects the living room, dining room, and kitchen. The living room is bright and airy, with large windows that offer a panoramic view of the neighborhood. The dining room can easily fit a large dining table, making it perfect for hosting family dinners or entertaining guests. The kitchen is a chef's dream, with high-end stainless steel appliances, ample counter space, and an oversized island with a breakfast bar. The kitchen also features a walk-in pantry, perfect for storing all your cooking essentials.
The main floor also features a den, which can be used as a home office or a guest bedroom. The den has large windows that offer plenty of natural light and a spacious closet. The main floor is completed by a full bathroom, making it convenient for guests or elderly family members.
As you ascend the staircase to the second floor, you will find 4 spacious bedrooms. The master bedroom is a true retreat, with a large walk-in closet and a luxurious ensuite bathroom. The ensuite bathroom features a double vanity, a soaking tub, and a separate glass-enclosed shower. The second and third bedrooms share a Jack-and-Jill bathroom, while the fourth bedroom has its own ensuite bathroom. All bedrooms have large windows, plush carpets, and ample closet space.
The basement of the house is fully finished, offering additional living space for your family. The basement features a large recreation room, perfect for a home theater or a game room. The basement also has a bedroom, a full bathroom, and a laundry room. The basement has large windows that offer plenty of natural light, making it feel like an extension of the main floor.
The house is equipped with many modern amenities that make it comfortable and energy-efficient. The house has central air conditioning, forced air heating (powered by natural gas), and a tankless water heater. The house also has a central vacuum system, making it easy to keep your home clean and tidy.
The exterior of the house is just as impressive as the interior. The house is made of high-quality brick, giving it a timeless and elegant look. The attached garage can accommodate two cars, with additional parking space for four cars on the driveway. The backyard of the house is fully fenced, offering privacy and security for your family. The backyard has a large deck, perfect for hosting summer barbecues or relaxing with your family.
The house is located in Monaghan, a peaceful community in Peterborough, Ontario. Monaghan is known for its excellent schools, parks, and recreational facilities. The house is just a short drive away from downtown Peterborough, where you can find many shops, restaurants, and entertainment options.
Don't miss this opportunity to own a stunning family home in Monaghan, Peterborough, Ontario. Contact us today to schedule a viewing and make this house your dream home.
This property also matches your preferences:
Features of Property
Single Family
House
2
Monaghan
Freehold
51.42 x 118.62 FT
$6,726.41 (CAD)
Attached Garage
This property might also be to your liking:
Features of Building
4
1
3
N/A (Finished)
Detached
Central air conditioning
Forced air (Natural gas)
Brick
Attached Garage
6
Breakdown of rooms
6.1 m x 3.2 m
5.15 m x 3.5 m
3.5 m x 3.2 m
9.15 m x 3.5 m
3.5 m x 3.5 m
9.15 m x 3.5 m
4.25 m x 4.25 m
3.05 m x 3.05 m
3.95 m x 3.05 m
4.6 m x 3.5 m
5.5 m x 3.6 m
5.8 m x 3.6 m
Property Agent
JAMES WILLIAM BLAKE
CENTURY 21 KELLEHER REAL ESTATE INC.
2155 LEANNE BLVD STE #259, MISSISSAUGA, Ontario L5K2K8









